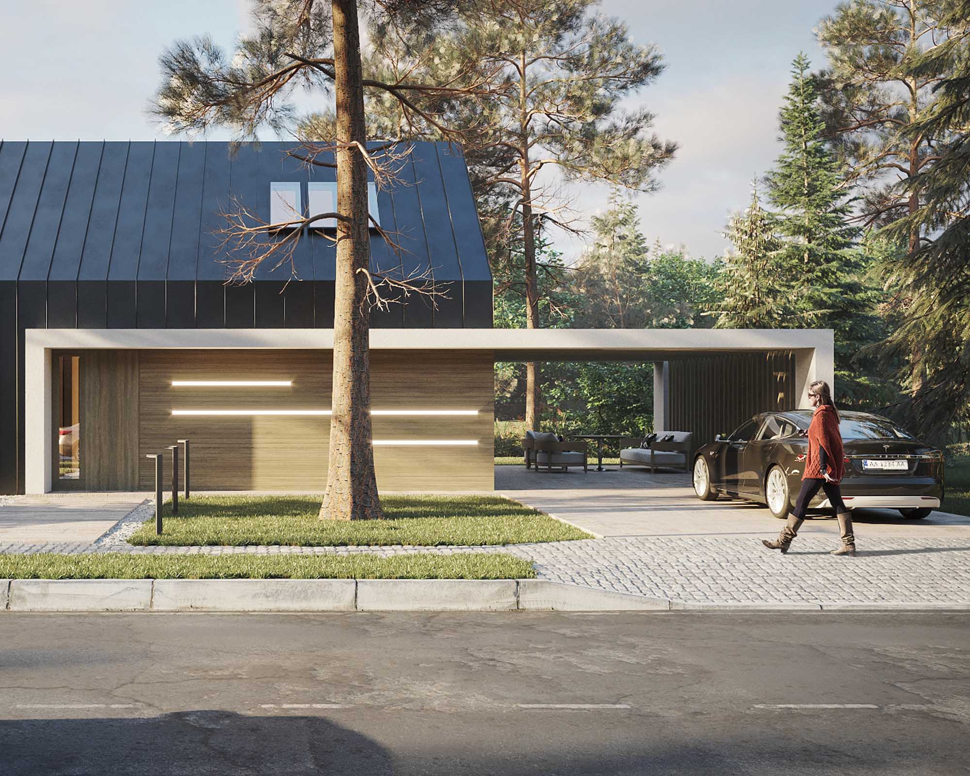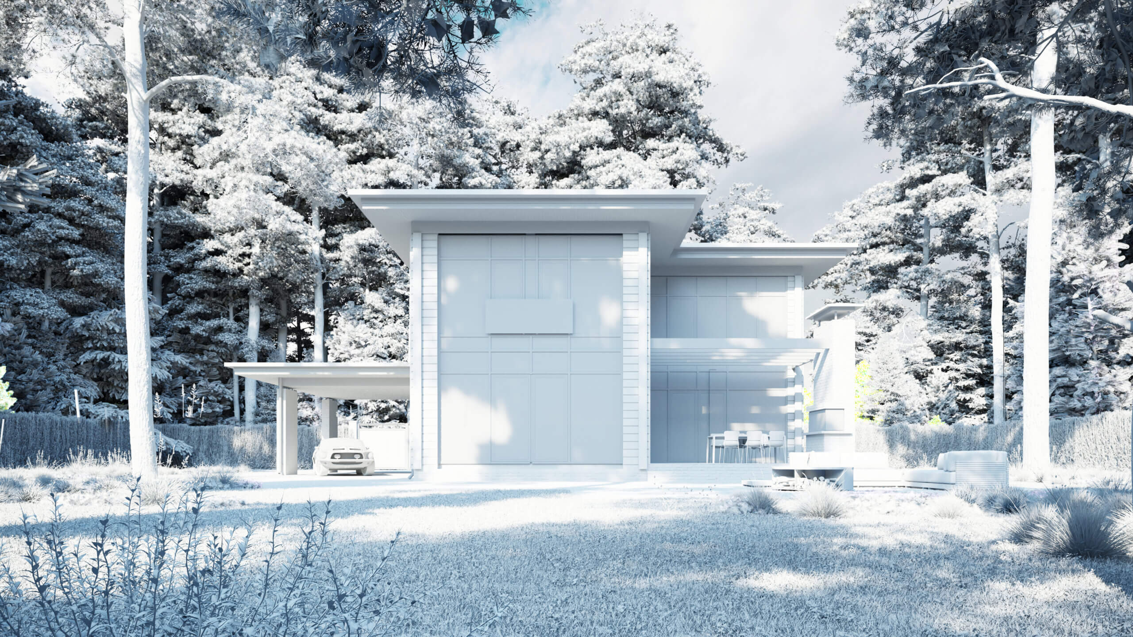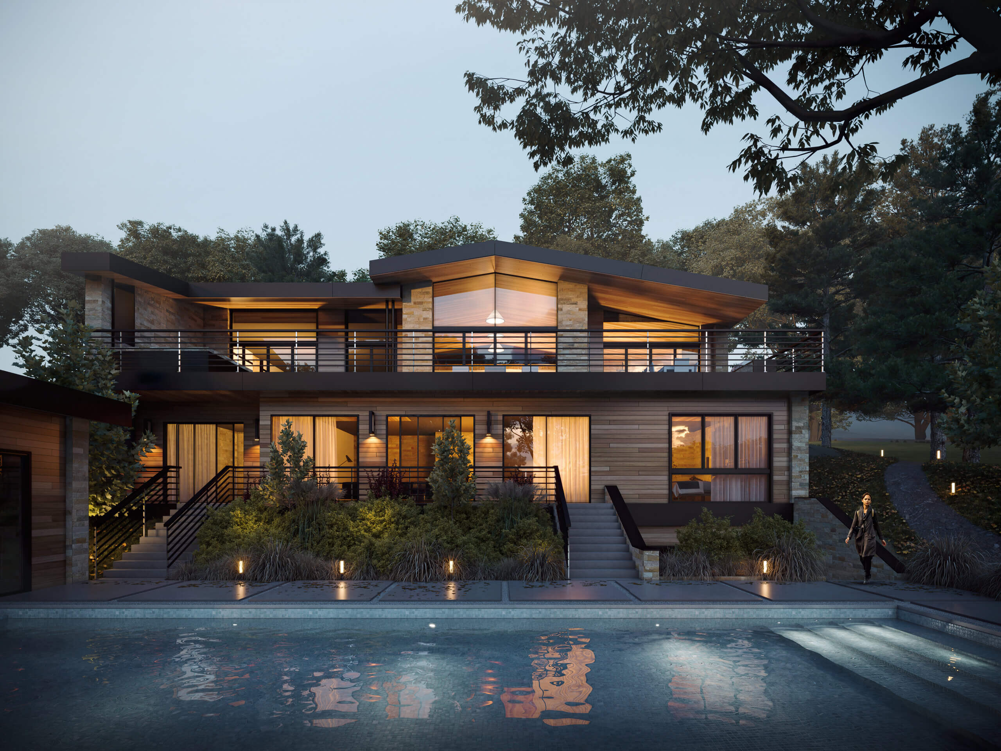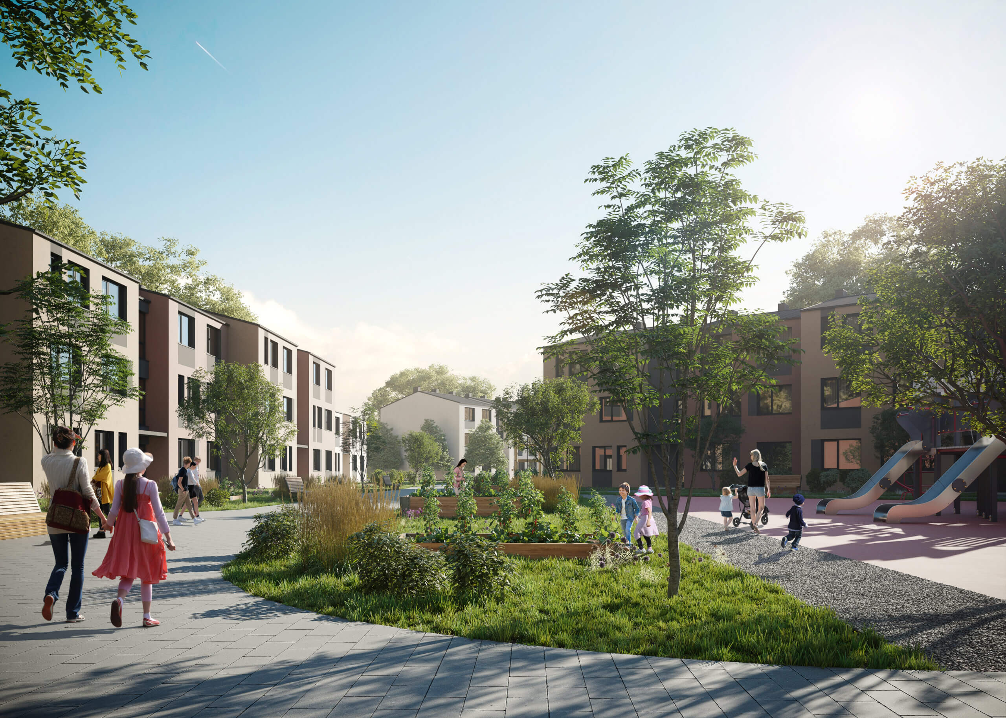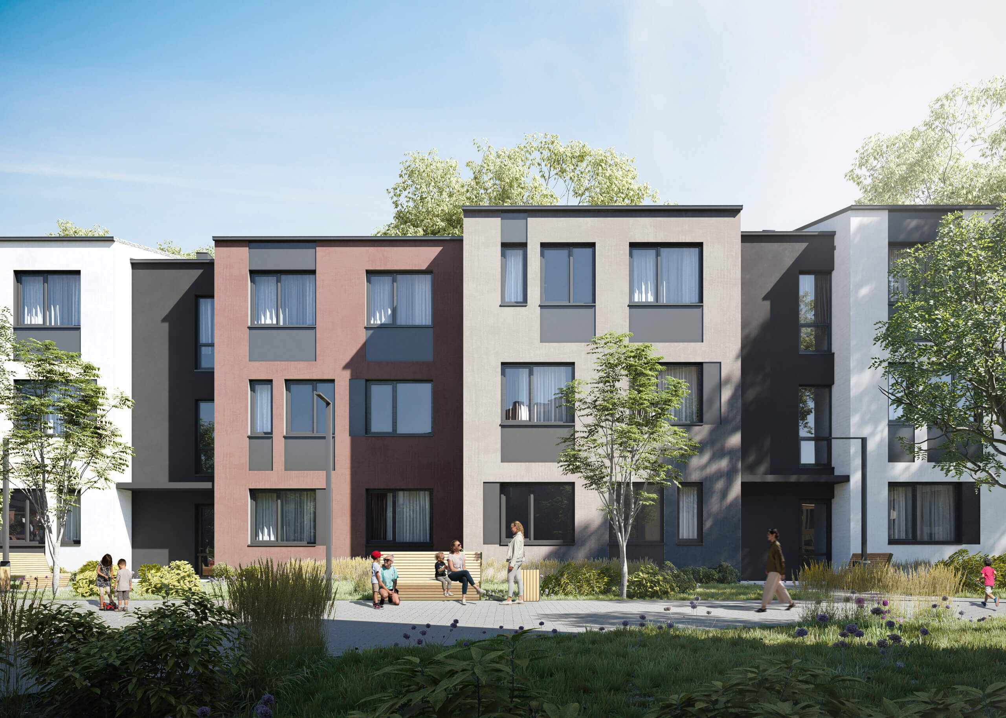3D EXTERIOR VISUALIZATION
We provide top-tier exterior rendering services of residential and commercial real estate for architects, design companies and developers
We/our specialists create first-class imagery that facilitates the ins and outs of our clients’ workflow and helps them increase sales at the drop of a hat.
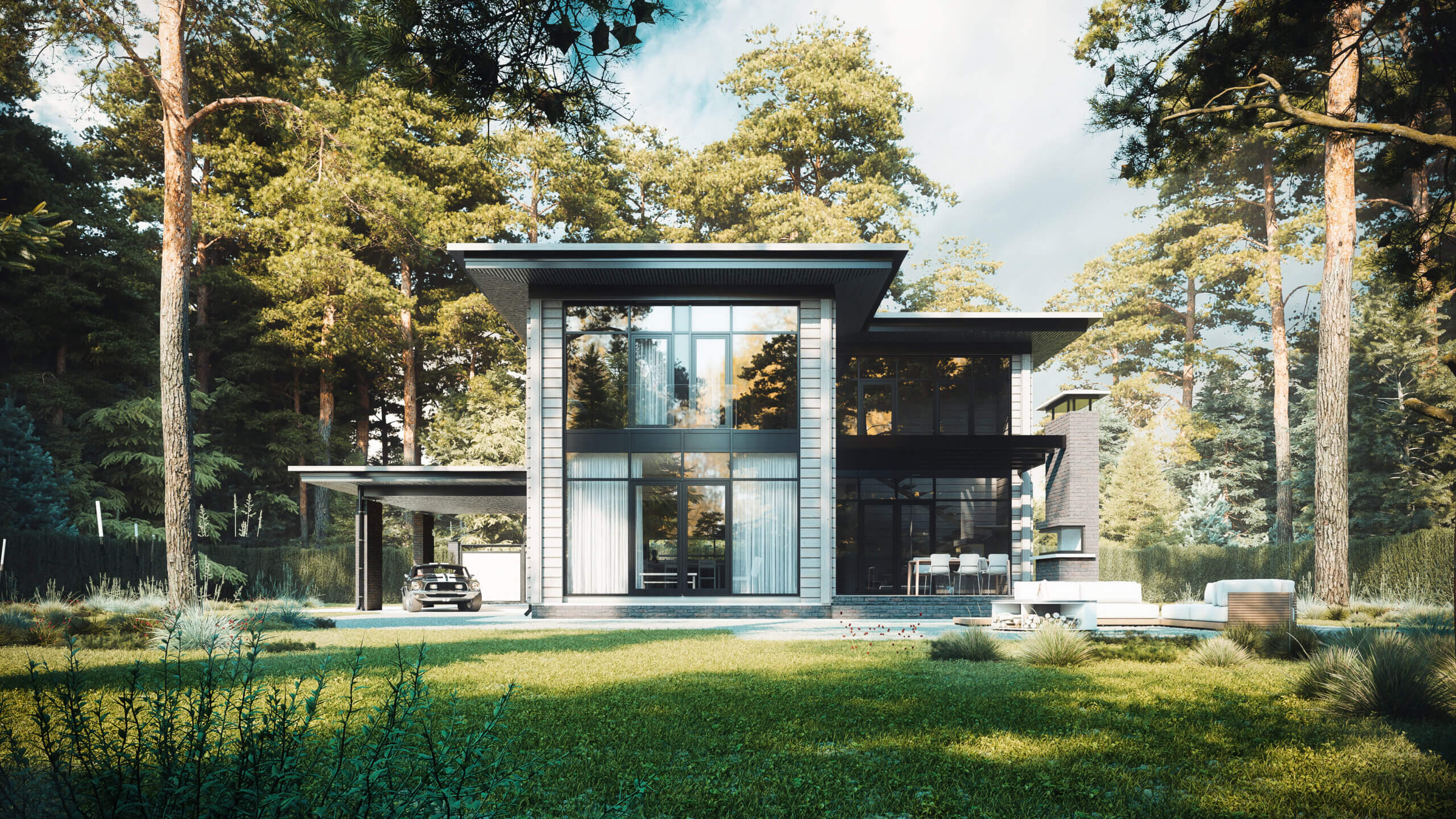
Who Can Benefit From
3D Exterior Rendering Services?
Why Use Exterior Visualization?
Reviews
FAQ:
For design-build companies and developers, the use of exterior visualization is inevitable when it comes to making projects shine in the spotlight. On renders, the client gets to see everything and even more: how a private house resident walks his dog while talking with friends, or how a happy woman leaves her favorite shopping mall with full bags. The smallest details like these help to create the narrative of dynamic settings a spectator can resonate with. And the main purpose of architectural rendering is to sell such emotions.
Prior to project launch, every client provides us with a technical task that contains the following references:
- master planning, landscape plan, floors plan
- roof plan
- facades with indication of materials
- stage filling (benches, people, cars, animals, trees, lamps)
- rvt object model (optional)
- mood and lighting references
- season (winter, spring, summer, autumn) and climatic zone
- photo of the object territory (environment) or geolocation on Google-Maps
- number of POVs
- angles preferences (approve on the plan)
- time of day (for night rendering, you need to clarify the used light sources and their placement)
- desired image size (resolution). For this, we need to know the further purpose of created images - for printed materials or catalogs; for posting digital content on social networks or on website
Once all technical assignment information is provided, our executor assesses the project along with the price and timing required for its completion.
- The customer sends us a project brief for evaluation in terms of exterior rendering cost and timing.
- The client provides us with preliminary information for project evaluation: 3D model of the object (if a ready-made one is available), master planning with adjacent territories, drawings or sketches of facades, examples of images with desired quality and lighting.
- Based on the information provided, we evaluate the cost and completion time of the project.
- If the working conditions are suitable for the customer, they make a prepayment.
- We proceed to construction modeling based on provided references if we don’t have a required 3D model at disposal. If we do, we use a ready model provided by the client.
- Setting up cameras and lighting in the scene.
- Rendering of the building model in a gray material without textures.
- Agreement on a 3D model with the customer and making corrections if needed.
- Environment modeling (trees, buildings, landscape, etc.).
- Applying textures to the finished model.
- Rendering preliminary results.
- Making the necessary adjustments.
- Rendering high-res images of the building exterior.
- Post-production of images in Photoshop (enhancing the look of the sky, applying shadows of various intensity, etc.).
- Sending an archive with the results to the customer.
The process of each project completion is assessed individually based on technical specifications provided by the client. To properly estimate the time frame required for project execution, we need the following information:
- building style
- the amount of work which varies depending on the building type
- number of angles
- other specifics and wishes of the customer
On average, the approximate completion time for exterior is 10 working days.


