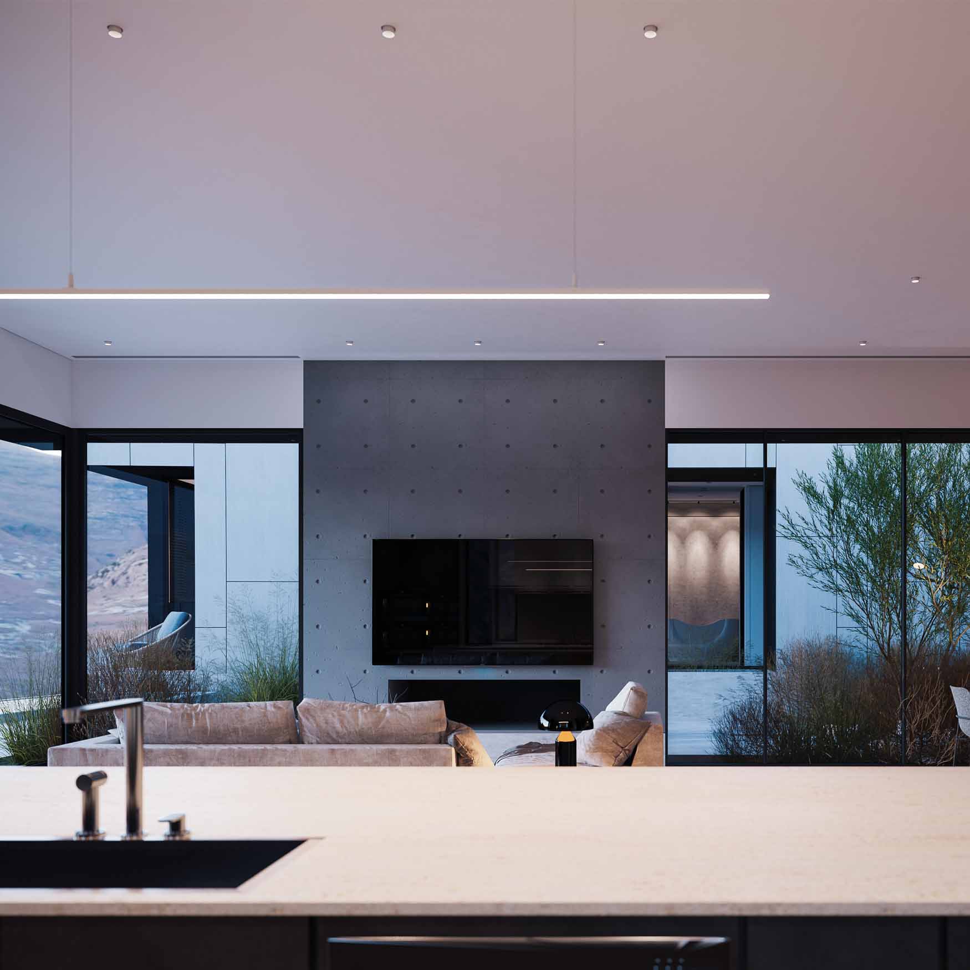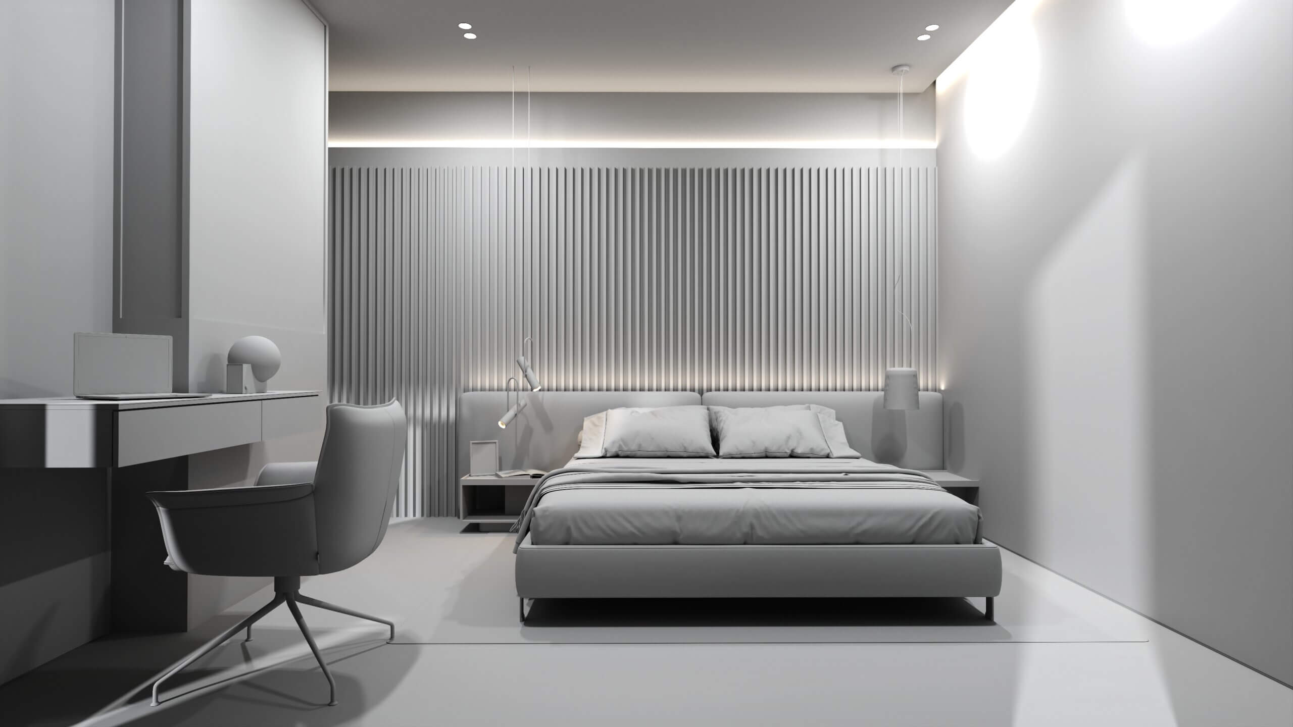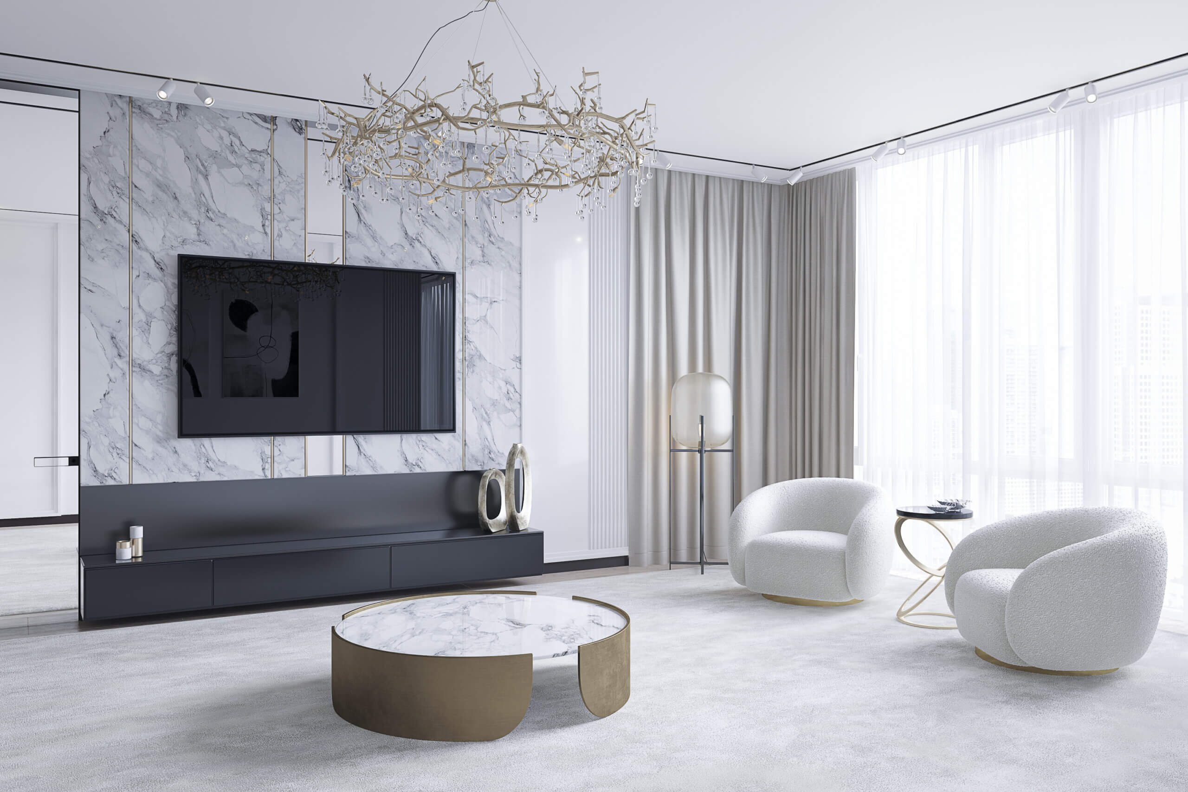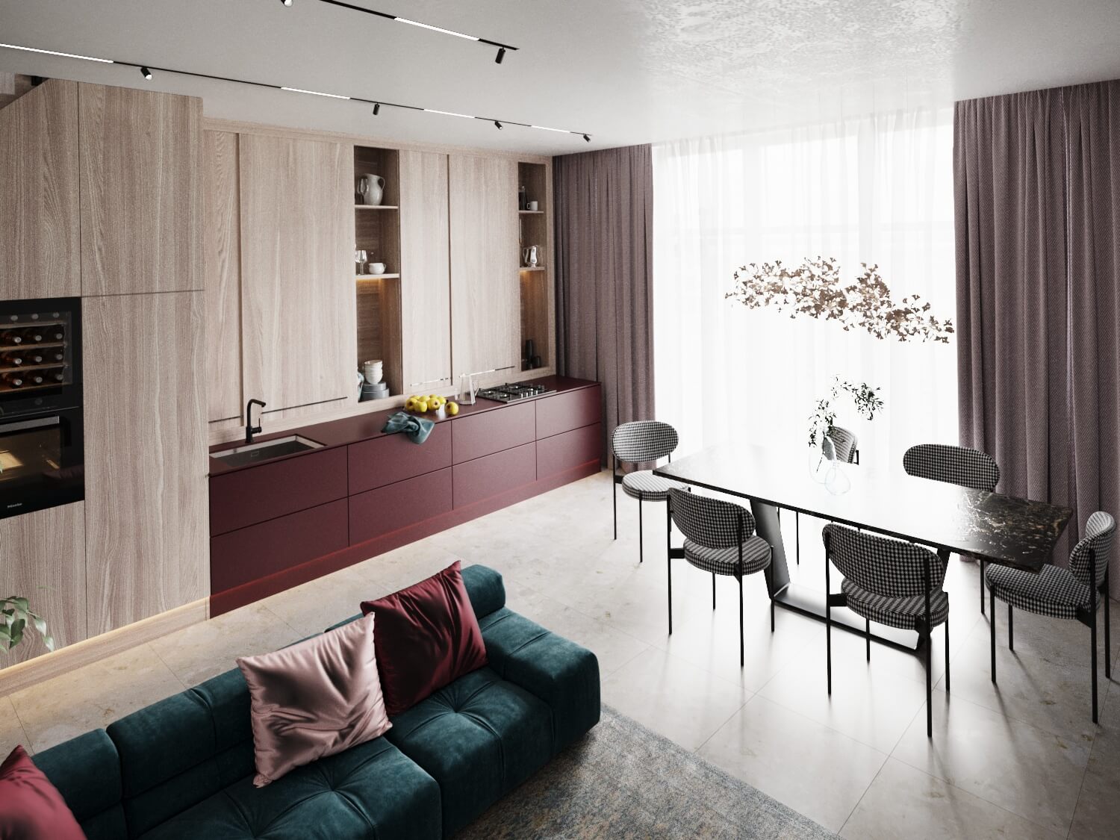3D INTERIOR VISUALIZATION
We create lifelike renderings of interior design projects with accurate details in texture, colors, furniture and finishes.
Turn your idea into a feasible task and leave your clients stunned.
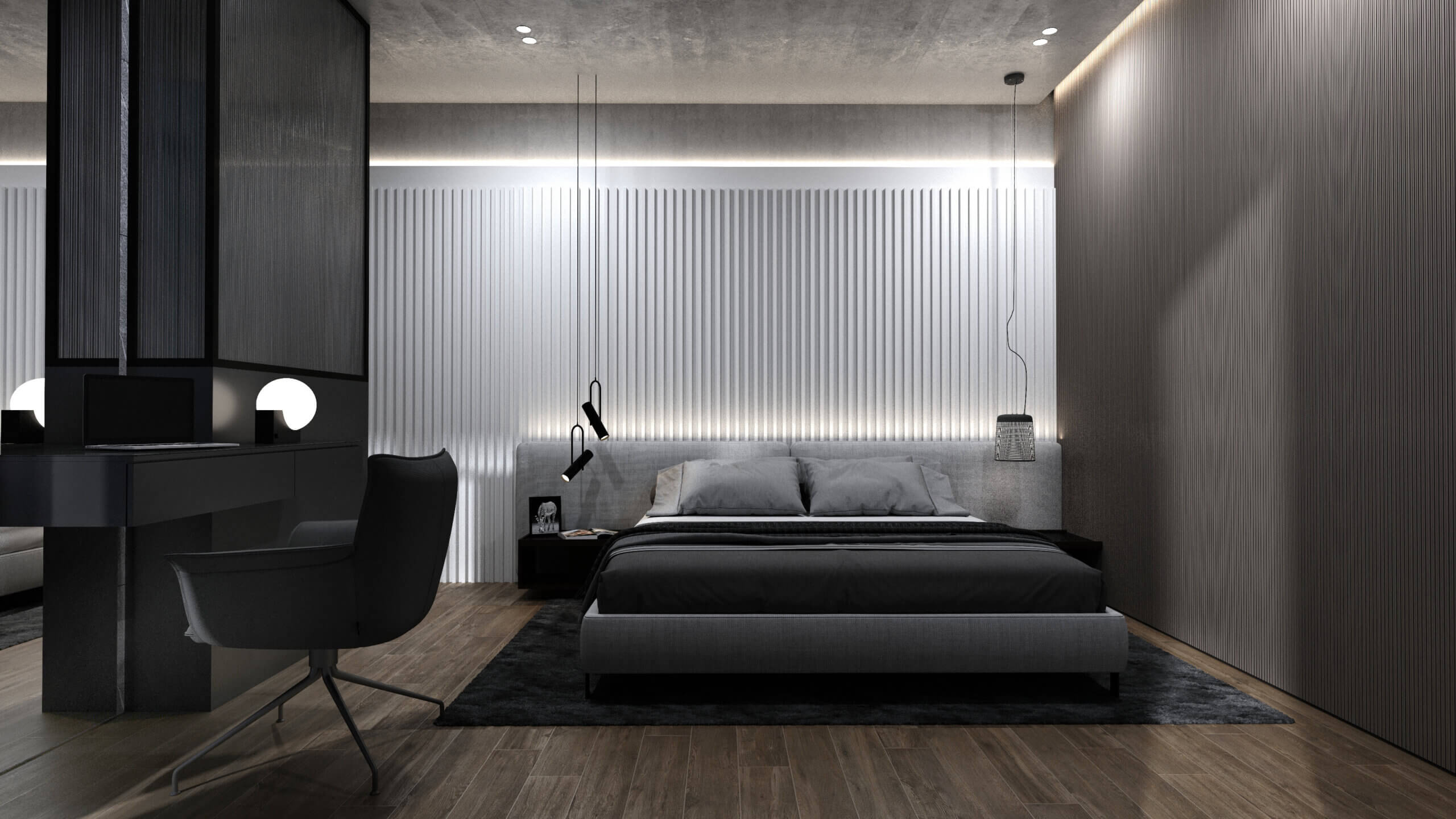
Undisputed Benefits of Interior Rendering
Types of Interior Visualization
Reviews
FAQ:
Interior rendering is the process of creating a 3D model of the interior space using 3DsMax, SketchUp or other architectural and interior design software. The model is then converted into a static image using specialized rendering programs. Interior visualization intermediates between a client and designer, while helping the latter to present their project’s vision through clear-cut 3D imagery.
- Evaluation of the project in terms of cost and timing. To make a proper assessment, a floor plan with dimensions and style references are required.
- Prepayment. If the customer is satisfied with the project cost and negotiated deadline, they can pay upfront.
- Creating a technical assignment. After the cost and terms of the project are approved, the following references are required:
- floor plan with measurements .dwg
- floor plan with measurements .pdf
- furniture arrangement plan
- lighting plan
- circuit plan
- mood board
- links to websites of furniture, decor and lighting manufacturers or 3D models (if any)
- references (all photos/images must be signed to understand which component to take from a particular picture for use in the scene)
- photo of the premises (for complex premises)
- Creation of a 3D interior scene and its filling.
- Arrangement of cameras and setting up lighting.
- Grayscale renders to approve interior geometry. At this stage, constructive changes or redevelopment can be made.
- Applying textures to the model.
- Rendering preliminary results.
- Making the necessary adjustments and filling the scene with decor.
- Rendering the interior in final quality.
- Post-processing images in Photoshop.
- Sending an archive with the results to a customer.
The duration of the project depends on the following factors:
- interior style
- footage
- number of angles
- customer response time
- number of corrections
- time of adjustments submission from the customer
That’s why determining the project completion time can feel like shooting in the dark. However, we have clear time frames for certain volumes of work. For example, we need two days to build one room from scratch. Whereas making adjustments, including rendering time, takes one or two days depending on the number of corrections.
But if you want to order visualization of a large project, the waiting time won’t be a problem for you since we have a whole team of performers working on such projects. For example, each of our planning projects is divided zonally between different performers who work together but still have their own zone. This approach allows us to complete large tasks in a short time.
Apart from interior visualization, we provide modeling and rendering of real estate exteriors, as well as upholstered and cabinet furniture and any other products, such as appliances, sports equipment, food etc.
Since 3D scene creation involves personal work of each performer, we do not provide clients with models of interiors and exteriors. At the end of the project, all scenes are saved in our database archive for possible subsequent adjustments per client’s request. Once the project is done, the client receives an archive with high resolution images of great quality.
In each individual case, the project cost will differ depending on negotiated deadlines, project complexity, and other factors. To define the exact project cost, we take the amount of time spent on creating a 3D scene and multiply it by the price of an hour spent on the whole project. Note that rendering time is not included in this estimate. If you want to receive a calculation of the cost of your project, please send your project details to [email protected] or fill in a form on the website.
As a rule, we need a couple of days to create visualization of one interior room, which is faster than exterior rendering. But interior projects require much more adjustments and changes at the stage of agreement with the customer. That’s why the final term of interior project realization may exceed the time of work on the exterior by several times.
If you have an in-house team that does all projects, you can still rely on us in case your full-time specialists will not have enough time to fulfill the entire volume of orders and keep up with deadlines.
Both a freelancer and a studio can deliver quality results. The question of whom to choose depends on the amount of work that needs to be done and the timing of the project. If you need to delegate several projects each month, a responsible freelancer who can cover your needs may be right for you. If your company needs to carry out large volumes of urgent projects with one team at hand, then a 3D rendering studio will be a better choice.
Sure, we can liven up the scene with people, animals or any other object of your preference. As a rule, such tweaks are done after the design concept is approved, i.e. at the stage of image post-processing.
Absolutely. You can order renderings of any size according to your needs. The standard image dimensions we provide our clients with are the following:
1920 x 1080 (landscape) px 300 dpi
1280 x 1920 (portrait) px 300 dpi
We can also set custom image sizes depending on the wishes and needs of our clients. Such resolutions are often required for printing of projects in albums, catalogs or advertising posters.
For quality printing, we use the following image resolutions:
А4 (21 x 29,7 sm) - 3508 х 2480 px, 300 dpi (4K)
А3 (42 x 29,7 sm) - 4961 х 3507 px, 300 dpi (5K)
А2 (42 x 59,4 sm) - 7016 х 4961 px, 300 dpi (7K)
А1 (84,1 x 59,4 sm) - 9933 х 7016 px, 300 dpi (10K)
A0 (84,1 118,9 sm) - 14043 x 9933 px, 300 dpi (14K)
Yes. After the scene is ready, we can create a fly-through animation in addition to static images.
The price includes 2 free adjustments, ranging up to 50% of changes from the original task. More than two edits with volume of 30% and higher are charged based on the hourly cost of the work.


